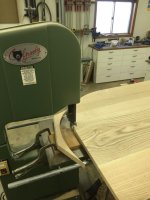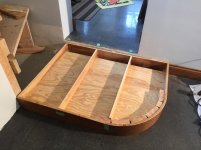Hi,
I've two stairs that are a bit odd in shape. I did a quick 3D draw for them:

There used to be carpet on them but we want to replace it with hardwood... I was wondering if somebody can help guide me through the process to machine these treads?
I use Fusion 360 to model and CAM.. I've access to a shopbot desktop and have used it a few times already.. but I'm not an expert...
I've left over hardwood interlocking panels from when I did the floor...
What I've in mind right now is:
1) Get the right measurements, the above is just an approximation... and transfer that into a model. Any ideas for how to accurately transfer the curve?
2) I interlock enough panels to form a continuous panel big enough to cover the curve maybe staple them into a flat MDF or something
3) Cut both treads from the same panel because if it's big enough for the lower step, I should have enough?
4) Figure out what to do with the nose? maybe get a couple of these: http://ljsmith.com/assets/files/pdf/BendingLandingTread.pdf if you think it's a good idea..
ideas?
I've two stairs that are a bit odd in shape. I did a quick 3D draw for them:

There used to be carpet on them but we want to replace it with hardwood... I was wondering if somebody can help guide me through the process to machine these treads?
I use Fusion 360 to model and CAM.. I've access to a shopbot desktop and have used it a few times already.. but I'm not an expert...
I've left over hardwood interlocking panels from when I did the floor...
What I've in mind right now is:
1) Get the right measurements, the above is just an approximation... and transfer that into a model. Any ideas for how to accurately transfer the curve?
2) I interlock enough panels to form a continuous panel big enough to cover the curve maybe staple them into a flat MDF or something
3) Cut both treads from the same panel because if it's big enough for the lower step, I should have enough?
4) Figure out what to do with the nose? maybe get a couple of these: http://ljsmith.com/assets/files/pdf/BendingLandingTread.pdf if you think it's a good idea..
ideas?









