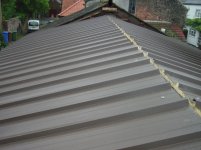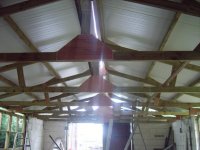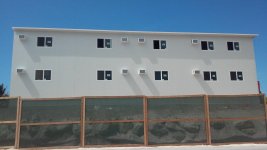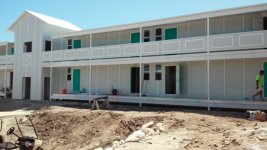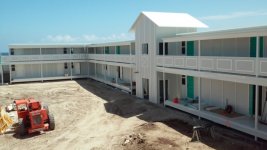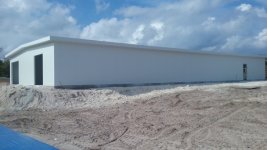Ajc123
Aluminum
- Joined
- Dec 24, 2012
- Location
- victoria,Australia
Not sure where to put this, but just curious if these style foam core panels are popular over there and how suitable they are for a shop environment? any problems? Kingspan Australia - Kingspan Insulated Panels, Australia: Roof Panels KS1000 RW


