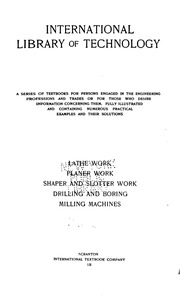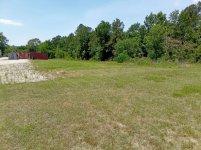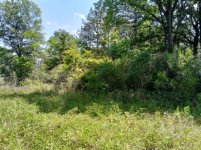M.B. Naegle
Diamond
- Joined
- Feb 7, 2011
- Location
- Conroe, TX USA
I've had several threads relating to rebuilding and setting up my growing collection of old line-shaft driven machines, and they seem to be converging together. I pretty much grew up in my dad's shop where he repaired leatherworking machinery and in 1999 we purchased an old (1882) manufacturing company to refurbish and put back to work, then again in 2006 we bought an old competitor (started 1858) and merged the two together. After school I served a mission for our church, did a little college, got married, and came home to settle into my carrier as a leather machinery manufacturer and service technician. Our family business has always been a blend of old technology that's running along side modern stuff, and that's had an impact on how I see the fun side of "The Shop" (the Machine Shop!).
This endeavor starts with this 2011 thread (Cincinatti Tool & Cutter Grinder), learning about this old grinder that had been modified to be non line-shaft driven. I tried to think of ways to keep it that way but eventually decided that the motor and upper pulley-works shouldn't be "on" the machine and in the way of tooling and travels. Similar story with this thread (Brown & Sharpe #12 Production Mill). Old mill - puttered around trying to add motors - decided going back to line-drive was best. Both of these machines were missing enough pieces and far enough gone to have merited the scrap pile, but I'm stubborn and sentimental. I've had various operations over the years that they would be great for, but found ways to get by and they have just stayed as "Projects" going on in the back of my head/shop. That drawn-out process has been at times depressing, but also beneficial in some ways in that I haven't rushed through them and every time I've changed directions, I've ended up closer to the current plan.
The most recent attempt at a line shaft shop came when we moved to our current home in 2015 with it's 2-car attached garage. I moved the Cincinnati in there and started building a sort of cube around it that would also serve to power a line-shaft bench J.G. Blount bench grinder. That plan expanded with the 2020 addition of my Whitcomb Blaisdell lathe (Whitcomb Blaisdell 14x12 Lathe) as well as an old flat belt driven Curtis air compressor (Curtis Air Compressor). I hadn't planned on bring in the Brown & Sharpe Mill due to it's weight and kept it in storage, but then I picked up the little Brainard Hand Mill (Brainard Small Hand Mill) and while it might need the most parts replaced and might be the longest to complete, I was thinking about adding it to the shop shafting as well. I also decided that rather than running wires through the walls to power a phase converter and 5-10HP electric motor, I would use an extra 235 Inline 6 of mine as the powerplant for the shafting.
While this is all going on, I work on a few classic cars as well. Growning up, that was done at "The Shop," but over the years as business has grown we've tried to make it more professional and such, which means the old cars and other personal projects keep getting more and more out of sight. One piece at a time, I've been bringing pieces of my 54' Chevy 4-dr. 2100 home to assemble on one side of the garage and using the other side for the machine shop, but MAN it gets cramped, and that's even before the body and frame have made the journey. You can build floor to ceiling shelving, put things on wheels, and lots of other home-shop-harry stuff to "make room"... but there's only so much space at the end of the day.
NOW, a Whitcomb Plainer becomes available, closeish-by, PERFECT size for so many projects, and it's of course an old line shaft machine.... It's big and heavy though. It's not going to fit in the garage. For a long time, I've dreamed about one day building a "classic" machine shop. If it would happen, I'd wait until we could move to a new home with some property and no HOA to keep happy, but with the worlds economics and the housing market, It's going to be a long time before that could happen. The Plainer deal is still in the works (Whitcomb Plainer) but even if it were to fall through, I think new floor space is in order.
When we built our new business shop in Conroe Texas in 2015, we built it on approx. 4 acre's inside city limits. Most of that is the shop, crushed-concrete yard, and a large containment pond, but over the years I've been clearing brush and leveling dirt (see this thread Ford 8N Tractor) and gaining room so that one day we can build a warehouse to move our freight operations into, and in addition to that we've added about 12 20' cargo containers for storage and an enclosed 10'x30' lean-to tractor shed. There's still a little room that's out of the pond zone that could be used, so I'm drawing up plans and seeing what city requirements would be for a basic wood frame concrete floor outbuilding.
I've been studying a number of old construction handbooks (mostly Audels and Popular Mechanics) as well as reading through the city stuff online. The construction of this building would be tailored to the machinery, but otherwise a "shed" for all intents and purposes with very basic amenities. I'm looking at 15-20' wide, and will start with 20-30' long with the intention of being able to add onto the slab, roof, and walls if needed. My "dream shop" would be a brick structure, which is a possibility if I can get enough good deals on bricks, but more likely it'll be galvanized corrugated tin over wood frame throughout. Provided the city doesn't come at me with code requirements, there'll be no electricity or plumbing. The general design of the building Is a Stepped Gable roof, that seemed to be a common basic industrial or commercial building 100 years ago. It's essentially a basic peaked roof, but the front and back walls come up above the roof line (Not finding any stock images like what I'm envisioning, so I'll scan drawings). I'd also like to add a row of short windows on each side of the roof for light, so there'll really be two levels to the roof on each side, as well as ventilation louvers on each end. Might eventually extend the roof on each side for additional covering at a later date, but at this point that would only matter to keep the eaves up high enough to permit it. Other than being a rectangular building, there'll be a small extension on the back to house the motor and air compressor with a small door for access, and the Plainer will also have a small extension for the tail end of the bed and table to project into.
The pad will likely be 4-6" thick, except under certain machines. In another thread it was advised that the plainer should have approx. 24" of pad under it. The walls will have a deeper footing as well and the first 24" will be concrete. I'm going to try to build it as well so that in the future the walls could be upgraded to brick. I'm planning to do most if not all of the construction myself and once I have plans approved I'll likely start with the part of the pad/building that'll house the Plainer.
More to come!
This endeavor starts with this 2011 thread (Cincinatti Tool & Cutter Grinder), learning about this old grinder that had been modified to be non line-shaft driven. I tried to think of ways to keep it that way but eventually decided that the motor and upper pulley-works shouldn't be "on" the machine and in the way of tooling and travels. Similar story with this thread (Brown & Sharpe #12 Production Mill). Old mill - puttered around trying to add motors - decided going back to line-drive was best. Both of these machines were missing enough pieces and far enough gone to have merited the scrap pile, but I'm stubborn and sentimental. I've had various operations over the years that they would be great for, but found ways to get by and they have just stayed as "Projects" going on in the back of my head/shop. That drawn-out process has been at times depressing, but also beneficial in some ways in that I haven't rushed through them and every time I've changed directions, I've ended up closer to the current plan.
The most recent attempt at a line shaft shop came when we moved to our current home in 2015 with it's 2-car attached garage. I moved the Cincinnati in there and started building a sort of cube around it that would also serve to power a line-shaft bench J.G. Blount bench grinder. That plan expanded with the 2020 addition of my Whitcomb Blaisdell lathe (Whitcomb Blaisdell 14x12 Lathe) as well as an old flat belt driven Curtis air compressor (Curtis Air Compressor). I hadn't planned on bring in the Brown & Sharpe Mill due to it's weight and kept it in storage, but then I picked up the little Brainard Hand Mill (Brainard Small Hand Mill) and while it might need the most parts replaced and might be the longest to complete, I was thinking about adding it to the shop shafting as well. I also decided that rather than running wires through the walls to power a phase converter and 5-10HP electric motor, I would use an extra 235 Inline 6 of mine as the powerplant for the shafting.
While this is all going on, I work on a few classic cars as well. Growning up, that was done at "The Shop," but over the years as business has grown we've tried to make it more professional and such, which means the old cars and other personal projects keep getting more and more out of sight. One piece at a time, I've been bringing pieces of my 54' Chevy 4-dr. 2100 home to assemble on one side of the garage and using the other side for the machine shop, but MAN it gets cramped, and that's even before the body and frame have made the journey. You can build floor to ceiling shelving, put things on wheels, and lots of other home-shop-harry stuff to "make room"... but there's only so much space at the end of the day.
NOW, a Whitcomb Plainer becomes available, closeish-by, PERFECT size for so many projects, and it's of course an old line shaft machine.... It's big and heavy though. It's not going to fit in the garage. For a long time, I've dreamed about one day building a "classic" machine shop. If it would happen, I'd wait until we could move to a new home with some property and no HOA to keep happy, but with the worlds economics and the housing market, It's going to be a long time before that could happen. The Plainer deal is still in the works (Whitcomb Plainer) but even if it were to fall through, I think new floor space is in order.
When we built our new business shop in Conroe Texas in 2015, we built it on approx. 4 acre's inside city limits. Most of that is the shop, crushed-concrete yard, and a large containment pond, but over the years I've been clearing brush and leveling dirt (see this thread Ford 8N Tractor) and gaining room so that one day we can build a warehouse to move our freight operations into, and in addition to that we've added about 12 20' cargo containers for storage and an enclosed 10'x30' lean-to tractor shed. There's still a little room that's out of the pond zone that could be used, so I'm drawing up plans and seeing what city requirements would be for a basic wood frame concrete floor outbuilding.
I've been studying a number of old construction handbooks (mostly Audels and Popular Mechanics) as well as reading through the city stuff online. The construction of this building would be tailored to the machinery, but otherwise a "shed" for all intents and purposes with very basic amenities. I'm looking at 15-20' wide, and will start with 20-30' long with the intention of being able to add onto the slab, roof, and walls if needed. My "dream shop" would be a brick structure, which is a possibility if I can get enough good deals on bricks, but more likely it'll be galvanized corrugated tin over wood frame throughout. Provided the city doesn't come at me with code requirements, there'll be no electricity or plumbing. The general design of the building Is a Stepped Gable roof, that seemed to be a common basic industrial or commercial building 100 years ago. It's essentially a basic peaked roof, but the front and back walls come up above the roof line (Not finding any stock images like what I'm envisioning, so I'll scan drawings). I'd also like to add a row of short windows on each side of the roof for light, so there'll really be two levels to the roof on each side, as well as ventilation louvers on each end. Might eventually extend the roof on each side for additional covering at a later date, but at this point that would only matter to keep the eaves up high enough to permit it. Other than being a rectangular building, there'll be a small extension on the back to house the motor and air compressor with a small door for access, and the Plainer will also have a small extension for the tail end of the bed and table to project into.
The pad will likely be 4-6" thick, except under certain machines. In another thread it was advised that the plainer should have approx. 24" of pad under it. The walls will have a deeper footing as well and the first 24" will be concrete. I'm going to try to build it as well so that in the future the walls could be upgraded to brick. I'm planning to do most if not all of the construction myself and once I have plans approved I'll likely start with the part of the pad/building that'll house the Plainer.
More to come!













