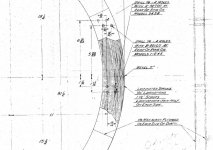As noted in the OP, I've laminated a lot of lumber, mostly with WEST, over 40 years or so. Actually, in the late 70's it was with Phenol Resourcinal, but as soon as i became aware of WEST epoxy, that product was cheaper, easier to use, and more reliable. More reliable in the sense that temperature, application procedures, and clamping pressures were far less rigorous for a good bond with WEST, than they are for P-R.
Over the years I've also paid attention to the flatness issue. I don't buy it as an "automatic feature" of merely flat laminating a run-of-the-pile set of stacked boards. About 20 years ago when I moved up here from the Washington DC area, several small shops were making doors by laminating 2 pieces of 4/4 together to get 8/4 (or 6/4 for some interior) stiles and rails. What stood out was how many were warped. Much more recently, my wife was involved with building a new daycare center. All the interior doors were made by a shop that laminated the stiles and rails out of 4/4. The first year, every one of them warped, about 1/2 to the extent that they could not be closed. They were reset on warranty, some have somewhat "settled down", but to a woodworker, it is really poor construction on such a high end install. Besides the warping, they just look bad/cheap when open with a glue joint down the edge.
I've been a student and sometimes maker of pool cue shafts since the mid 80's. In recent years, the hot ticket has been laminated shafts. Many flavors. Flat laminated micro-grain in flat, random, or QS layup. Radial (pie wedge) laminations of various stave counts & either flat or QS orientation of the individual staves, and an interesting staved construction that when cut in cross section looks like a pin-wheel. Funny thing is, they all warp.
There are, of course, and as described by many above; huge strength, performance, and reliability factors that are immensely enhanced by laminating wood for technical applications. There are many applications where solid wood timbers would not be available, or practical, for use. Laminated beams, especially bent-laminated structural components could not practically exist today other wise, and the laminations offer performance characteristics far beyond traditional splicing methods for large timbers. The modern constructions are also far more conservative of material. Laminted lumber tends to be more stable in terms of joint and glue bond integrity. It does not always stay any more flat than solid lumber, and can be worse.
Regarding the flatness issue: If that is a prime desired characteristic, I remain agnostic the laminating automatically offers a better solution.
As Henrya notes, I have seen that 3 ply door stile flat laminations seem to work much better than 2 ply.
But for pool cues & doors, whether laminated or solid; whether the blank warps has more to do with inspection, understanding ("reading" the grain) of each piece of wood, and control of moisture gradients at the time of build. I am convinced that at least for those applications, solid wood provides an equal or better solution.
The downside, of course, is that it requires selection. Perhaps 10% of an already high-grade pile of lumber would be suitable for either purpose without laminating.
For doors, that works out ok, if you have a big enough pile and a large enough order. Select the best of the best for stiles, and cut them all. The ones that warp, cut in half to make rails & make up the balance such as the kick rail and interior rails from slightly lesser stock in the pile. Convert the "almost good enough" material into jamb stock. Resaw the rest for panels. Use the off-rips and balance for mouldings. Some won't convert - it may have spectacular figure or "character" not really suitable for a stable door - add that to the cabinet stock pile for another project. Alternately, some of the "less than ideal" stuff can be resawn and laminated to make parts where the edge won't be seen such as wide kick- or lock- rails, even some panels, etc.
But you have to be looking, thinking, and in to some extent be lucky

with either system the whole way through.
I do think that for a routine commercial product, doors are pretty reliably made by stave construction of the stiles and rails with a thick solid wood face veneer each side. Stave meaning relatively thin (1/4" - 1/2"?) layers on edge across the width of the stile blanks. In that case is actually is possible to use somewwhat lesser material even including pin knots and such for the cores. They should not be mixed flat vs QS though, or they will telegraph through thin veneers, or stress and possilby fail the glue bond in thicker face veneers.
For a "few" doors in custom work, I think selection mostly beats lamination. (Unless the doors are curved, too)
smt
 .
. 
 .
. 




