mark123
Aluminum
- Joined
- Jun 4, 2010
- Location
- Trundle,NSW,Australia
Follow along with the video below to see how to install our site as a web app on your home screen.
Note: This feature may not be available in some browsers.

Love it. I did exactly what you are doing here at the same time. I remember exactly how wet the spring of 2016 was here. wettest spring in Oregon History.
That is some serious steel for what you're doing and that crane bridge looks a lot bigger than 5 tons at 40' span. Looks like a 7.5 ton or more to me.
Did you run ground pressure calcs for your crane footings? 3' by 3' square is a bit small for the weight of your building and the capacity of that crane over one post. I went 5' by 5' and 24" thick for my footings. I also have a 5 ton crane, but my beams are lighter. My uprights are 8x8 3/8" wall tubing with 20 feet to the ceiling and 16' hook height on my crane.
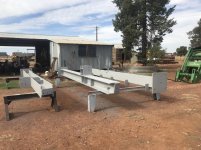


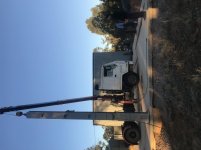
 Needed the scissor lift to unbolt the lifting jig. Had decided that needed some sort of scissor lift/boom as working 20 + ft up was not safe just using ladders.
Needed the scissor lift to unbolt the lifting jig. Had decided that needed some sort of scissor lift/boom as working 20 + ft up was not safe just using ladders.

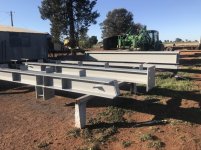
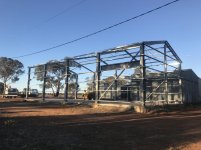




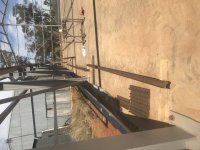

 Here it is stored in another shed before we started to put it up.
Here it is stored in another shed before we started to put it up.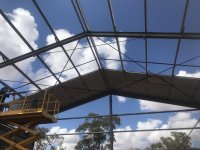


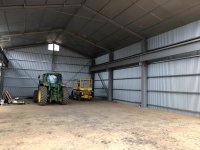
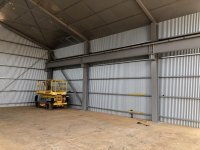
Notice
This website or its third-party tools process personal data (e.g. browsing data or IP addresses) and use cookies or other identifiers, which are necessary for its functioning and required to achieve the purposes illustrated in the cookie policy. To learn more, please refer to the cookie policy. In case of sale of your personal information, you may opt out by sending us an email via our Contact Us page. To find out more about the categories of personal information collected and the purposes for which such information will be used, please refer to our privacy policy. You accept the use of cookies or other identifiers by closing or dismissing this notice, by scrolling this page, by clicking a link or button or by continuing to browse otherwise.
