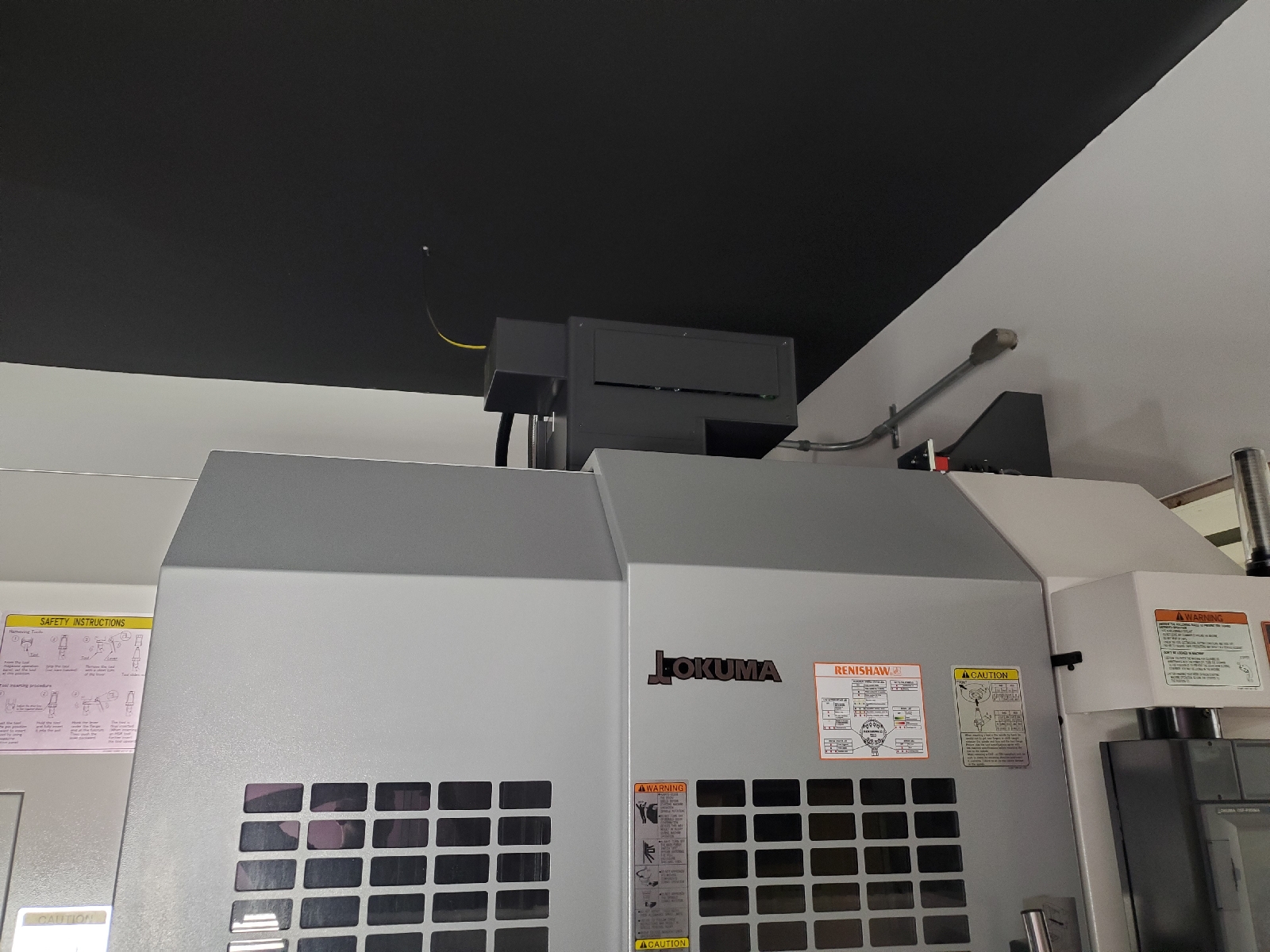pianoman8t8,
a word from the ignorant, if you ask your builder to put in 12ft ceilings, make sure they understand that means a MINIMUM of 12ft ceilings.
I spec'd 12ft ceilings for my building, when the builders were done, the trusses sat at 11' 7". By the time I put in stringers and the ceiling panels it is 11' 4".
Fortunately I wound up buying a Brother, and not the Mazak I had planned, which if I remember right, the Mazak was 11' 6" or there abouts, with the z fully up. I remember this only because I asked Mazak what the smallest door I could fit a new 720 through, and they said it could easily go in a 10x10 door.









