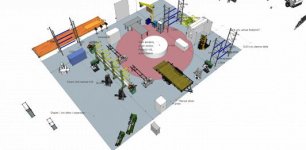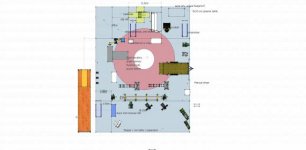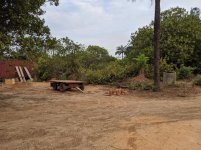JasonPAtkins
Hot Rolled
- Joined
- Sep 30, 2010
- Location
- Guinea-Bissau, West Africa
I know there is no right answer to this question, but over the next year I'm going to be building a new home for my workshop here in Guinea-Bissau, West Africa. Because of the seasons here, we're hoping to pour the foundation soon, and then will wait until after the rainy season plus tamping plus trucks driving on it has compacted the dirt before pouring the slab and continuing the rest of the build. As such, I'm interested in any notes or observations that anyone might have about how they'd lay this out, if they were doing their shop over again.
There are a million details, but I know you guys are detail people, so here goes.
Broad strokes:
My work is a mix of fab and machining. This shop will house not only me but other welders in the community who don't have their own equipment, coming in like a co-op to use my fab equipment. The machining stuff, so far I'm the only one who uses, though someday I hope to find someone with an aptitude for it that I can train. My shop is here as a non-profit to both train people and help get stuff done in a place that's hard to get stuff done. We support other aid projects when they need stuff made that the shade-tree welders can't make, or can't make well, and I'm the only machine shop for 20 miles, so I also repair a lot of worn bearing journals, fix a lot of damaged threads, etc, to help keep vehicles and farming machines in the area going. When the local UNICEF office needs help rapid prototyping a foot operated COVID handwashing station, I'm who they call.
Here are drawings I'm working on, and I'm also linking the full sized copies hosted elsewhere because of the forum's love of down-sizing pics.



Full size:
http://www.jasonandemilyatkins.com/temp/Shop1.png
http://www.jasonandemilyatkins.com/temp/Shop2.png
http://www.jasonandemilyatkins.com/temp/Shop3.png
The main room in the middle is 40'x60', with 13' tall walls and an open ceiling. It'll be the primary fab area. One of the two bandsaws is a miter head, and then the two saws on either side of the stock rack are a Taiwanese cold saw and a 14" abrasive. One shelf will essentially be empty to be used as a feed table for those two saws. The trailer won't live in the shop, I just wanted to make sure it fit for unloading stock deliveries. I don't have the ironworker, but am leaving space for it eventually. The pink circle is the 20' radius of a cluster of tools that can need to swing stock, such as an angle iron bender and a couple of tube benders. The idea is to arrange the tools in the cluster to minimize them being in each other's way, but give them space to swing the stock around. Usually only one of them is being operated at a time. The yellow jib crane over by the welding tables, I don't have, but hope to make someday. (I realize I need to make a decision about this as it'll impact the foundation plan.)
The large room on one side is the machining room, which will house my 15x48 Colchester, 10 or 12" Adira lathe, Cincinnati Toolmaster MT mill, Tree J425 CNC, Reid surface grinder, a drill press, and support benches, tooling cabinets, etc. I haven't spent a lot of time actually laying out that room yet, but it'll be 20'x50' and have a sloping ceiling, the wall shared with the fab room being 13' and the outside wall being 10'. I'm leaving a lot of space for a future CNC lathe, shaper, and who knows what else. It'll be a long time before there are more than 2 people working at the same time in there. I think I'd like to figure out how to put a crane over the lathe, at least, to load heavier parts. I have an electric walk behind forklift/stacker that's counterbalanced, so it can be used, but I think a crane is less likely to bump something sensitive in the machine shop. I do also have a 10' wide, 2 ton mobile gantry crane.
The room next to the machine shop is a storage room and walk way. There is a shipping container next to the shop that will be connected by a cement pad so that you can use a pallet jack to get stuff between the shop and the container.
On the other side will be my office, a small storage room that only I'll have access to, which will also be the electrical room where the off-grid solar power system will be mounted, so that it can be lightly air conditioned. The small room divided from that will house the forklift batteries that store energy for that system, allowing their gas to be vented outside.
The next room is a sheet metal room. I have the shear, but not the press brake, but want to leave space in case I'm ever able to bring or make one.
And finally, the other corner will house the 5x10' plasma table I made, plus a stock rack for sheet goods. That room will have bay doors on both external sides so that while cutting, the fumes can just vent to the outside. The 80 gallon horizontal compressor will be on the ground under the lowest shelf. Having it breath plasma fumes isn't ideal, I realized, but it has a filter and I want its noise out of the rooms that will be open more often.
I realize there is no bathroom (it's in a close-by building) or break/conference room (we have a huge cashew tree just outside where everyone who is going to hang out does so in the shade).
Here's where the shop will eventually be built, with its corner near the front/door corner of the (orange in the drawing) shipping container. My guys are currently working on cutting down a bunch of the cashew trees which are in the way (I was super bummed to have to do that, but this is the only place on the property that wouldn't require a bunch of cut and fill with a building this big.) My family and I will also live there and there will be places for guests to stay for a little rest/vacation, but this is by far the biggest building on the 3 acre site.

The building will be slab on foundation, and the walls will be reinforced concrete columns with compressed adobe block. I can sub or add steel I/W beams in some places to support wall mounted jib cranes, which might be a good solution for loading the lathe?
I'll be moving from my current shop which is 26'x50' into this 60'x80' and am really looking forward to the extra space!!
I don't know what other questions people will have, but I'll be interested to see what everyone thinks or suggests.
There are a million details, but I know you guys are detail people, so here goes.
Broad strokes:
My work is a mix of fab and machining. This shop will house not only me but other welders in the community who don't have their own equipment, coming in like a co-op to use my fab equipment. The machining stuff, so far I'm the only one who uses, though someday I hope to find someone with an aptitude for it that I can train. My shop is here as a non-profit to both train people and help get stuff done in a place that's hard to get stuff done. We support other aid projects when they need stuff made that the shade-tree welders can't make, or can't make well, and I'm the only machine shop for 20 miles, so I also repair a lot of worn bearing journals, fix a lot of damaged threads, etc, to help keep vehicles and farming machines in the area going. When the local UNICEF office needs help rapid prototyping a foot operated COVID handwashing station, I'm who they call.
Here are drawings I'm working on, and I'm also linking the full sized copies hosted elsewhere because of the forum's love of down-sizing pics.



Full size:
http://www.jasonandemilyatkins.com/temp/Shop1.png
http://www.jasonandemilyatkins.com/temp/Shop2.png
http://www.jasonandemilyatkins.com/temp/Shop3.png
The main room in the middle is 40'x60', with 13' tall walls and an open ceiling. It'll be the primary fab area. One of the two bandsaws is a miter head, and then the two saws on either side of the stock rack are a Taiwanese cold saw and a 14" abrasive. One shelf will essentially be empty to be used as a feed table for those two saws. The trailer won't live in the shop, I just wanted to make sure it fit for unloading stock deliveries. I don't have the ironworker, but am leaving space for it eventually. The pink circle is the 20' radius of a cluster of tools that can need to swing stock, such as an angle iron bender and a couple of tube benders. The idea is to arrange the tools in the cluster to minimize them being in each other's way, but give them space to swing the stock around. Usually only one of them is being operated at a time. The yellow jib crane over by the welding tables, I don't have, but hope to make someday. (I realize I need to make a decision about this as it'll impact the foundation plan.)
The large room on one side is the machining room, which will house my 15x48 Colchester, 10 or 12" Adira lathe, Cincinnati Toolmaster MT mill, Tree J425 CNC, Reid surface grinder, a drill press, and support benches, tooling cabinets, etc. I haven't spent a lot of time actually laying out that room yet, but it'll be 20'x50' and have a sloping ceiling, the wall shared with the fab room being 13' and the outside wall being 10'. I'm leaving a lot of space for a future CNC lathe, shaper, and who knows what else. It'll be a long time before there are more than 2 people working at the same time in there. I think I'd like to figure out how to put a crane over the lathe, at least, to load heavier parts. I have an electric walk behind forklift/stacker that's counterbalanced, so it can be used, but I think a crane is less likely to bump something sensitive in the machine shop. I do also have a 10' wide, 2 ton mobile gantry crane.
The room next to the machine shop is a storage room and walk way. There is a shipping container next to the shop that will be connected by a cement pad so that you can use a pallet jack to get stuff between the shop and the container.
On the other side will be my office, a small storage room that only I'll have access to, which will also be the electrical room where the off-grid solar power system will be mounted, so that it can be lightly air conditioned. The small room divided from that will house the forklift batteries that store energy for that system, allowing their gas to be vented outside.
The next room is a sheet metal room. I have the shear, but not the press brake, but want to leave space in case I'm ever able to bring or make one.
And finally, the other corner will house the 5x10' plasma table I made, plus a stock rack for sheet goods. That room will have bay doors on both external sides so that while cutting, the fumes can just vent to the outside. The 80 gallon horizontal compressor will be on the ground under the lowest shelf. Having it breath plasma fumes isn't ideal, I realized, but it has a filter and I want its noise out of the rooms that will be open more often.
I realize there is no bathroom (it's in a close-by building) or break/conference room (we have a huge cashew tree just outside where everyone who is going to hang out does so in the shade).
Here's where the shop will eventually be built, with its corner near the front/door corner of the (orange in the drawing) shipping container. My guys are currently working on cutting down a bunch of the cashew trees which are in the way (I was super bummed to have to do that, but this is the only place on the property that wouldn't require a bunch of cut and fill with a building this big.) My family and I will also live there and there will be places for guests to stay for a little rest/vacation, but this is by far the biggest building on the 3 acre site.

The building will be slab on foundation, and the walls will be reinforced concrete columns with compressed adobe block. I can sub or add steel I/W beams in some places to support wall mounted jib cranes, which might be a good solution for loading the lathe?
I'll be moving from my current shop which is 26'x50' into this 60'x80' and am really looking forward to the extra space!!
I don't know what other questions people will have, but I'll be interested to see what everyone thinks or suggests.



 No mail in fact, other than PO boxes in the only post office, in the capitol. And it's been closed for a few years.
No mail in fact, other than PO boxes in the only post office, in the capitol. And it's been closed for a few years.