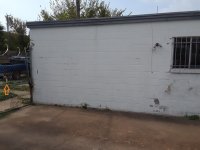cosmos_275
Hot Rolled
- Joined
- Jun 9, 2015
Not completely unrelated to my recent thread on being jacked, I'm looking at possibly moving into a new building. I'm friends with the lady who owns it. Her business has been closed and might rent the place to me. One issue is getting machines in the place. It has 3 man doors. The driveway is narrowish and there's a cinder block wall along the driveway that I'm looking at as an entry point. Ceiling inside is 8'6". I figure knock a hole in the wall, fork the Speedio (S500) onto something, then skate it in the hole.
Any recommendations on a door to install that doesn't take a lot of headroom? Alternatively, I could replace the wall and paint over it, but moving out or getting another machine in would be hard.
The machine probably needs a full 96" of door height and 64" wide (tight). Seems a double steel door won't have the height: example
Any recommendations on a door to install that doesn't take a lot of headroom? Alternatively, I could replace the wall and paint over it, but moving out or getting another machine in would be hard.
The machine probably needs a full 96" of door height and 64" wide (tight). Seems a double steel door won't have the height: example



