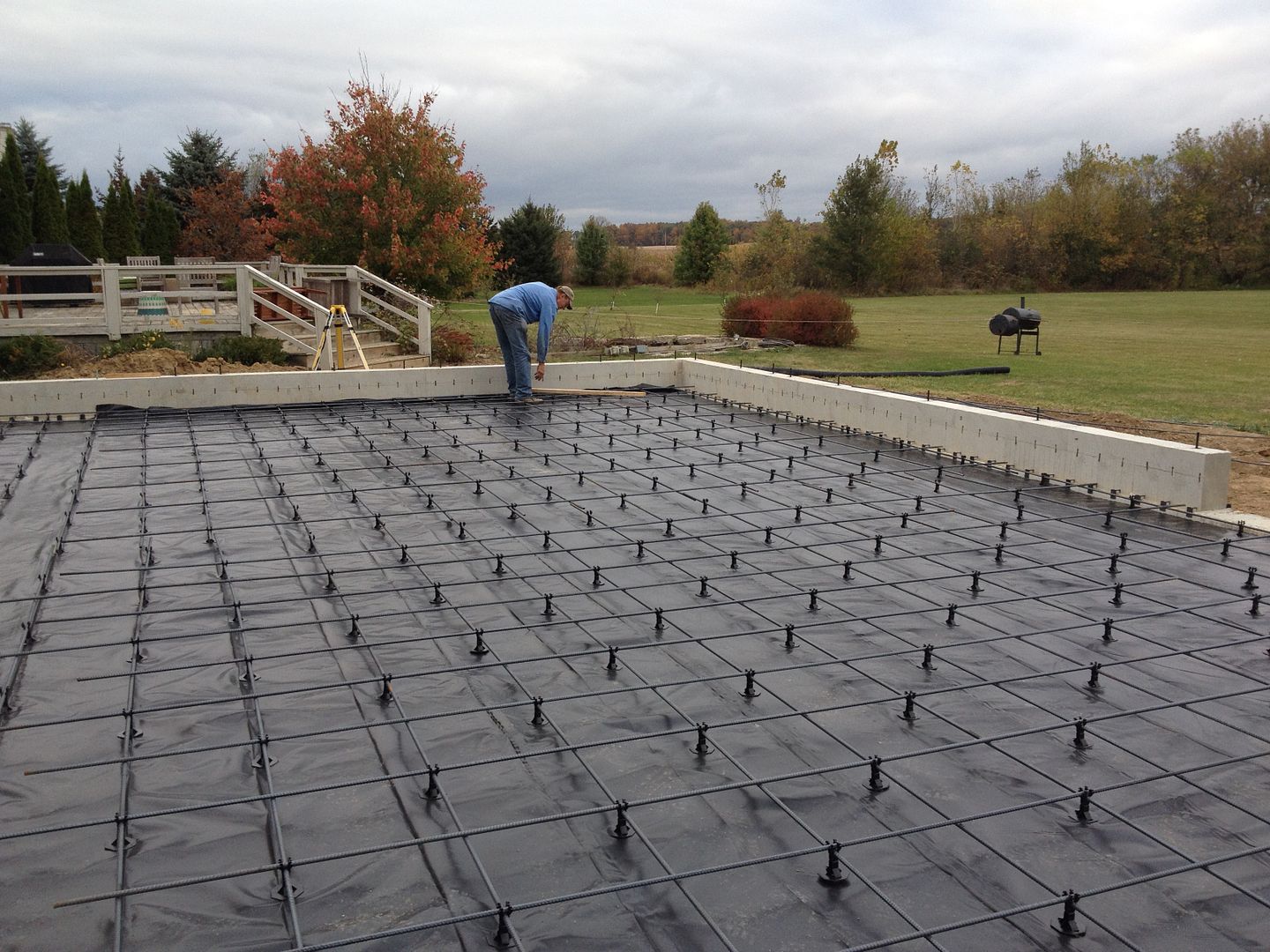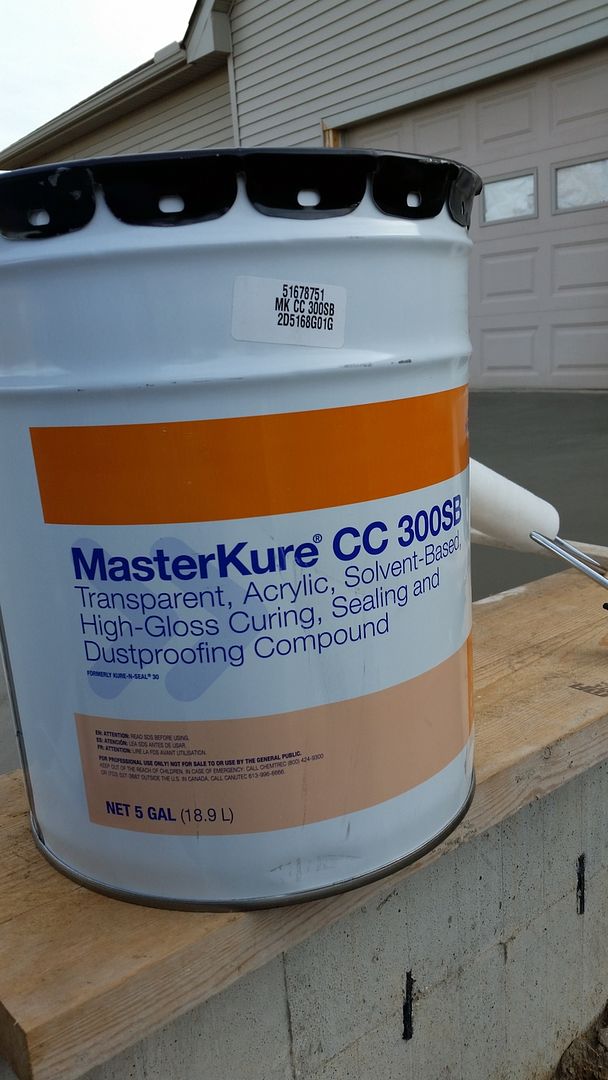I am looking at putting up a 24x48 garage/shop. I think I have a metal building supplier selected and it looks like they are around 32-40 weeks out. They are going to provide anchor bolt drawings that I am going to be taking to a local foundation engineer.
I am curious what you all would recommend for a shop. I would like to do a car lift, and eventually have the capacity for 4-6000 lb machines, likely wouldn't go bigger than that. I currently have mostly hobby machines <2000 lbs but eventually would like to upgrade to a hass or something similar.
I was thinking of doing 6" of 4000psi concrete with rebar across the whole floor, but this is just a bit of a guess from what I have read on a few forums. What would you all recommend? Is 6" overkill to go across the whole floor? I appreciate any advise from those of you that have gone through this before.
I am curious what you all would recommend for a shop. I would like to do a car lift, and eventually have the capacity for 4-6000 lb machines, likely wouldn't go bigger than that. I currently have mostly hobby machines <2000 lbs but eventually would like to upgrade to a hass or something similar.
I was thinking of doing 6" of 4000psi concrete with rebar across the whole floor, but this is just a bit of a guess from what I have read on a few forums. What would you all recommend? Is 6" overkill to go across the whole floor? I appreciate any advise from those of you that have gone through this before.





