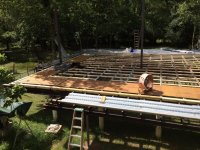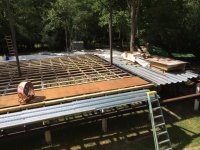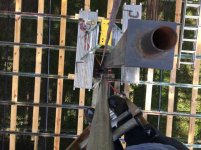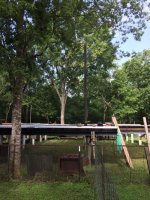vonleyser
Cast Iron
- Joined
- Nov 23, 2008
- Location
- Brookshire,Texas USA
I am requesting some help on how strong a 5"x 5" x .125 wall thickness
length of 14 feet used as a column support would be. The load would be applied directly straight down.
How much weight could this support before the square tube would bend ?
or bend and buckle ?
Could the 5" x 5" square tube be filled with something foam/concrete, some other filler to increase it's strength ?
Thanks in advance
Mark




length of 14 feet used as a column support would be. The load would be applied directly straight down.
How much weight could this support before the square tube would bend ?
or bend and buckle ?
Could the 5" x 5" square tube be filled with something foam/concrete, some other filler to increase it's strength ?
Thanks in advance
Mark




Last edited:



 ]
]