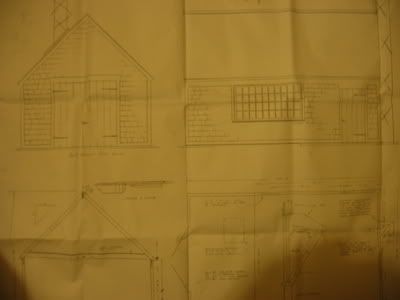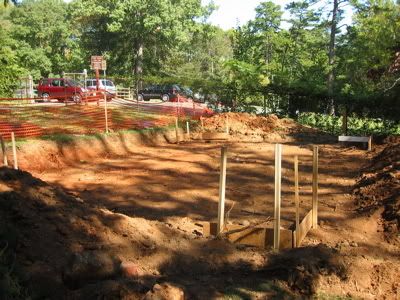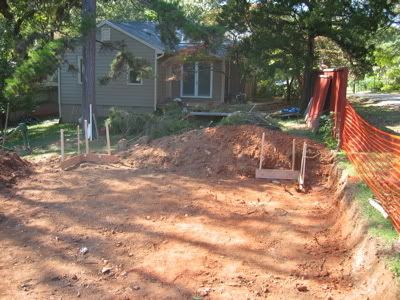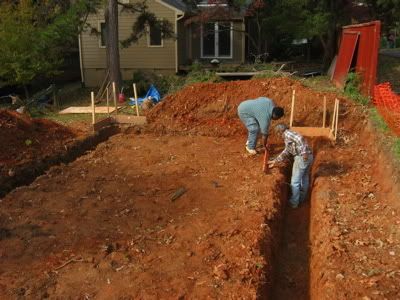Waumbek
Hot Rolled
- Joined
- Oct 30, 2005
- Location
- Charlottesville, Virginia
Well, here are the beginnings of my shop. Been talking about doing this for 10 years. This weekend I finally started building it after finally obtaining a design, building permit, and necessary utility clearances.
It isn't much, but it's a real start:
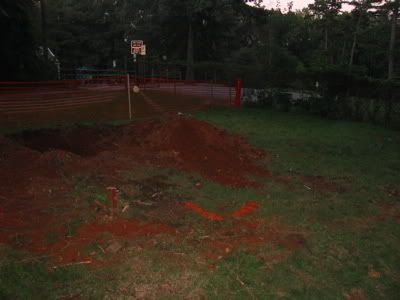
Here you can see the chief method of excavation. Hey, go ahead and laugh, but the thing actually works and I built it myself:
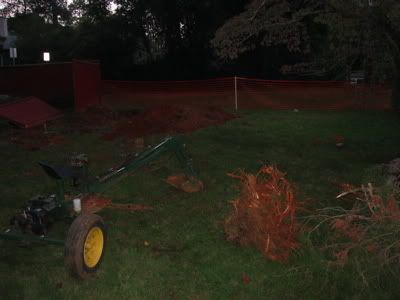
Final view looking towards the house. The building will be 16 X 24 feet with a six inch thick reenforced concrete floor (fiberglass fibers added to the redimix at $8 per yard) for some old American iron. Plan is to have the slab in by 50th birthday in December.
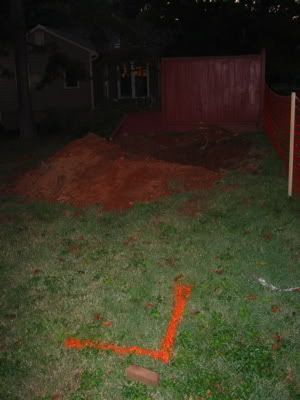
It isn't much, but it's a real start:

Here you can see the chief method of excavation. Hey, go ahead and laugh, but the thing actually works and I built it myself:

Final view looking towards the house. The building will be 16 X 24 feet with a six inch thick reenforced concrete floor (fiberglass fibers added to the redimix at $8 per yard) for some old American iron. Plan is to have the slab in by 50th birthday in December.




