TheOldHokie
Aluminum
- Joined
- Apr 28, 2005
- Location
- Myersville, Maryland
Damien:
Yeah, the turnaround is a bit skimpy - hence the 20' overhead door in bay #2! But you got to go with what Mother Earth gave you and we moved a lot of earth just to get what's there. There's more room between the buildings than it looks in the that picture and you can back a trailer into the building but if you wanted to turn one around you have to back all the way back to the other side of the house. Here's a couple pics of the semi delivering the steel to give you an idea of the access issues I have beyond that turnaround! I don't understand your reference to the bends - what items are you talking about?
Also Doug S is absolutely correct that the bolts not only have to be accurately placed but secured so that the concrete placement doesn't disturb them. That was an issue with that 10 bolt pattern pictured and caused some grieve setting the wind column - nothing a torch couldn't rectify but it held things up.
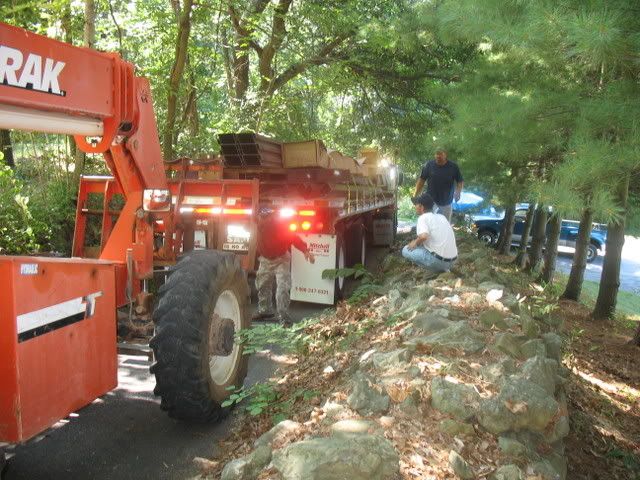
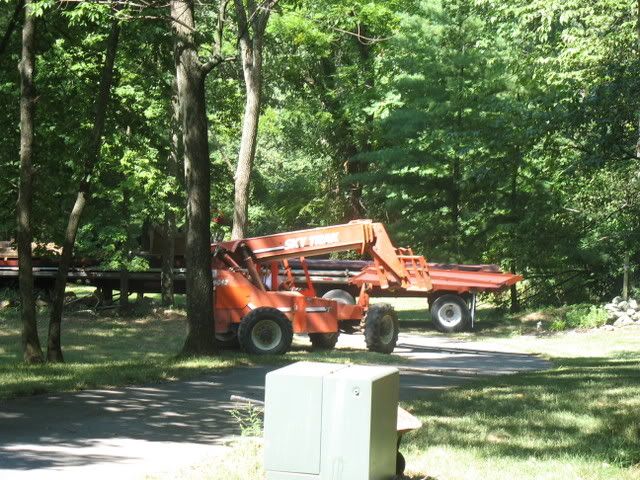
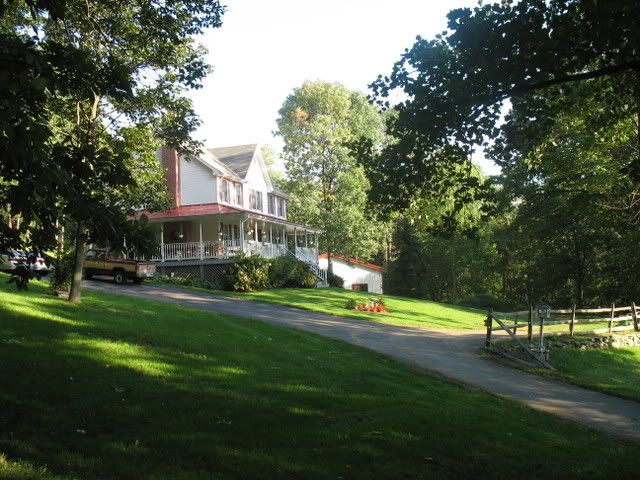
I'd also add that installing roll insulation when the walls and roof are going on is a "real good idea". The material is only about $3k and as you can see from the pics makes for a really neat job. I was going to skip it and DIY later but a friend who owns a large steel building construction firm convinced me to go this route and I'm very glad I did.
Matt: I briefly entertained the insanity of the DIY thought but I came to my senses. I hired a professional erection crew - 6 hard working men doing non-stop 12 hour days took a full 9 days to complete the job! The basic building went pretty fast but the eye candy trim (soffit, windows, man doors, etc) slowed them down a lot. I did the overheads myself. Erection cost was $9K including dragging the semi backwards up the hill with their forklift and hauling the steel the last 200 yards. I don't think they would do it again for that price! My lazy hound was not much help!
TOH
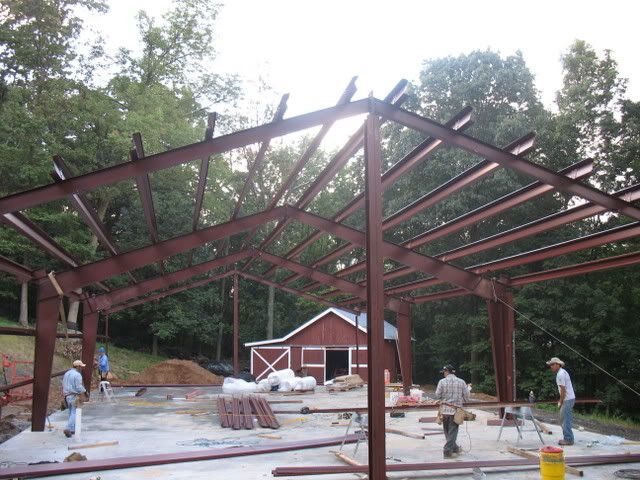
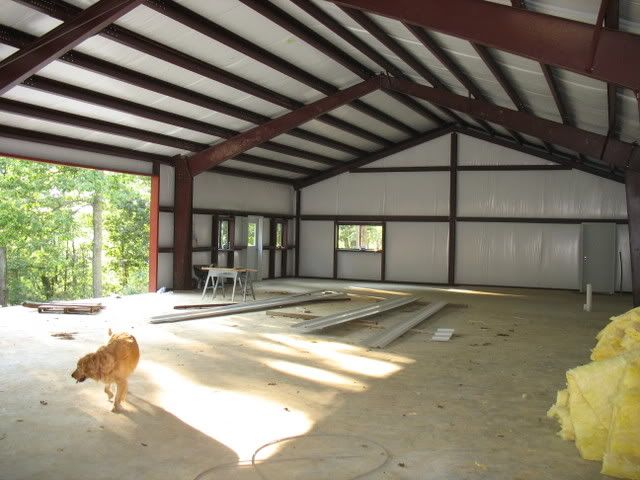
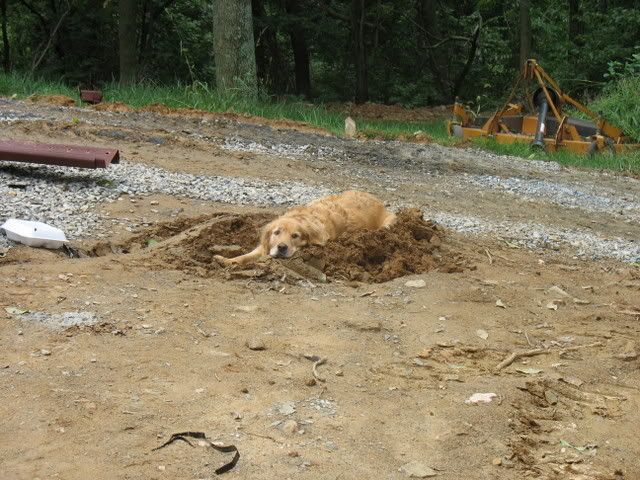
Yeah, the turnaround is a bit skimpy - hence the 20' overhead door in bay #2! But you got to go with what Mother Earth gave you and we moved a lot of earth just to get what's there. There's more room between the buildings than it looks in the that picture and you can back a trailer into the building but if you wanted to turn one around you have to back all the way back to the other side of the house. Here's a couple pics of the semi delivering the steel to give you an idea of the access issues I have beyond that turnaround! I don't understand your reference to the bends - what items are you talking about?
Also Doug S is absolutely correct that the bolts not only have to be accurately placed but secured so that the concrete placement doesn't disturb them. That was an issue with that 10 bolt pattern pictured and caused some grieve setting the wind column - nothing a torch couldn't rectify but it held things up.



I'd also add that installing roll insulation when the walls and roof are going on is a "real good idea". The material is only about $3k and as you can see from the pics makes for a really neat job. I was going to skip it and DIY later but a friend who owns a large steel building construction firm convinced me to go this route and I'm very glad I did.
Matt: I briefly entertained the insanity of the DIY thought but I came to my senses. I hired a professional erection crew - 6 hard working men doing non-stop 12 hour days took a full 9 days to complete the job! The basic building went pretty fast but the eye candy trim (soffit, windows, man doors, etc) slowed them down a lot. I did the overheads myself. Erection cost was $9K including dragging the semi backwards up the hill with their forklift and hauling the steel the last 200 yards. I don't think they would do it again for that price! My lazy hound was not much help!
TOH





 Just kidding!
Just kidding!